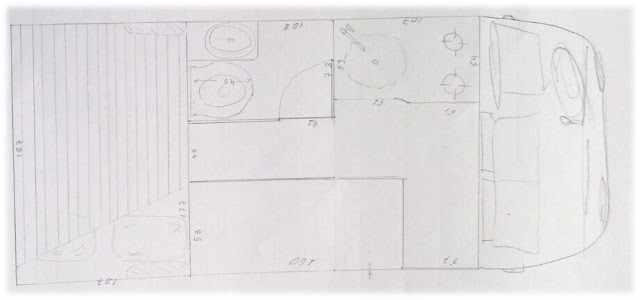The van floor plan
My husband and I saw many projects about the interior of a motor home. My husband is very tall, one meter, eighty-five centimeters, so we had to plan the bed according to his height. Look at the van floor plan we decided!
The double bed is at the bottom of the van. The bathroom is on the right side and the kitchen is beside the bathroom. Across from the bathroom, there will be a single bed that during the day will be used as a sofa.


Comments
Post a Comment